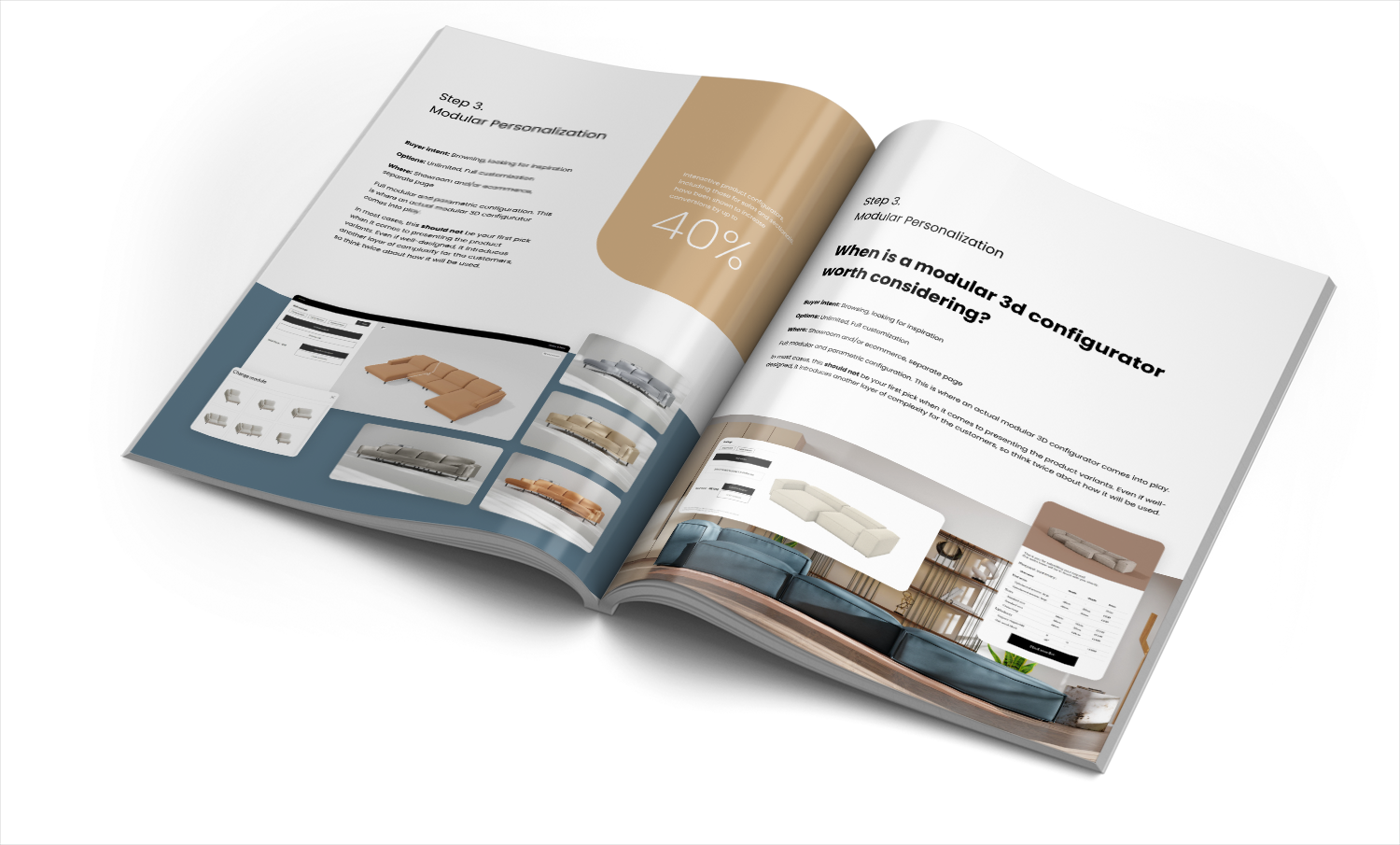The Ultimate 2025 Sofa Configuration Guide
Get your free copy todayy!

It’s quite obvious that customers need to see the bespoke furniture unit before they actually place an order.
In practice, if you are ordering a custom kitchen anywhere in the US, chances are you will be getting a hand-drawn sketch. Free of charge, of course.
Does that work for the industry so far? Yes, it does, especially for the customers—someone is spending quite a few hours designing their new kitchen.
Is it good for the contractor who’s providing the estimate? Not really, for the very same reason.
For a long time, there was a belief that products like custom cabinets, shelving systems, closets, etc., are too complex to automate the purchase process, bringing them just a bit closer to off-the-shelf products.
Contractors are well aware that estimating a single piece can take up to 7-8 hours. Not to mention, not every quote converts. This labor needs to be paid for one way or another—so the cost of all the estimates is spread out among those that actually lead to sales.
Again—does this make sense? Somehow, yes. Is it optimal for pricing from the customer’s point of view? Not really. Paraphrasing Crane’s famous law—there is no such thing as a free quote.
This could be addressed if contractors had a tool where the customer could quickly draft what they’re looking for. And this is exactly what the Ar-range configurator does. Without going into too much detail (this part still needs to be handled by a professional designer), customers can compose a quick setup of their kitchen, shelving system, closet, etc. They can then select from a variety of available decors from a constantly expanding database (manufacturers like Egger, Kronospan, Wilsonart, Formica, etc.). Based on that, the system can not only calculate the price point but also generate a visual representation of the ordered unit.
Let’s not forget—this brings us to the point where the customer sees the product, knows the price (more or less), and can decide if they’re interested in further conversation. No time has been spent so far on the contractor’s end, whereas currently, getting to that point takes 7-8 hours of the contractor’s designer.
It can result in more competitive pricing. It may mean that the contractor can offer more consultation time to high-ticket customers who actually expect them to go the extra mile. Finally, it might result in some members of the sales team taking on other duties, as there are substantially fewer repetitive, manual quote-related tasks. Which would be your pick?



